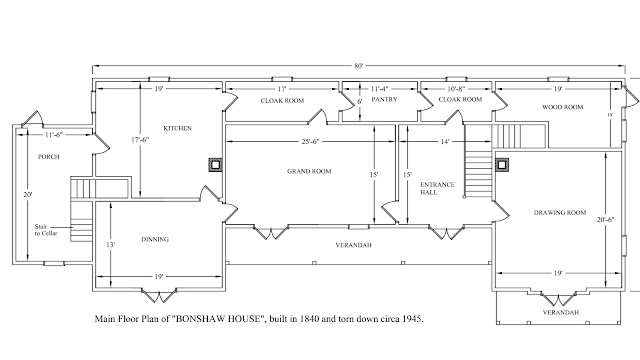Above photo taken on May 25, 2007
The barn was listed on the Provincial Registered Heritage Places of Prince Edward Island... http://www.gov.pe.ca/hpo/app.php?nav=details&p=7269 Profitt Barn is valued for its age, construction method and
integrity of original architectural elements. The Profitt barn is one of
the oldest barns in the community. The Profitt farm was once a 140-acre
property held by William J. Profitt as recorded in J. H. Meacham and Co.'s 1880
Illustrated Historical Atlas of the Province of Prince Edward Island. It is
believed the property had been owned by a Power family. This barn was
built approximately in 1900 with a straight pitched roof and underwent
modifications in 1947. Then owner, William Profitt, his son Lloyd Profitt, and
local carpenters Ralph Thompson and Ralph Heaney, modified the barn to increase
storage capacity. The barn was lifted and turned a quarter turn, extended 18
feet, a new cement and sandstone foundation was constructed and a gambrel roof
was added. Standing lumber was purchased at an auction, cut down and taken to
the Long River mill to be prepared for use in the new construction. The larger
raised gambrel roof provided more storage area for loose hay. This was a
typical practice of Prince Edward Island farmers to increase storage capacity
of their barns. The ventilator on the top of the roof aided in allowing air to
circulate in the hay loft to prevent the hay from overheating. Shortly after
1947, William Profitt purchased the first hay baler in the Long River district.
A long sloping field located behind the barn led to water damage to the
building which was a factor in repositioning the barn and the addition of the
foundation which is six feet taller on the north side of the structure. The
foundation was constructed using 900 bags of cement mixed with sand and small
sandstone rocks. The extended height of the foundation on the north side of the
building deters water damage from spring and snow run off. The barn was an integral component of the mixed
farming operation, as it housed cattle, horses, pigs and chickens and was used
for the storage of grains and hay. The barn continues to be an important
building on the property which also includes a 1926 two-storey foursquare style
farmhouse and a small, late 1930s, gambrel-roofed barn used for pigs and
chickens and at one time housed foxes. The barn is a well-known landmark in its
community and is often photographed by travellers in the area. Source:
Culture and Heritage Division, PEI Department of Tourism and Culture,
Charlottetown, PE File #:4310-20/P44
Above photo taken on May 25, 2007
























