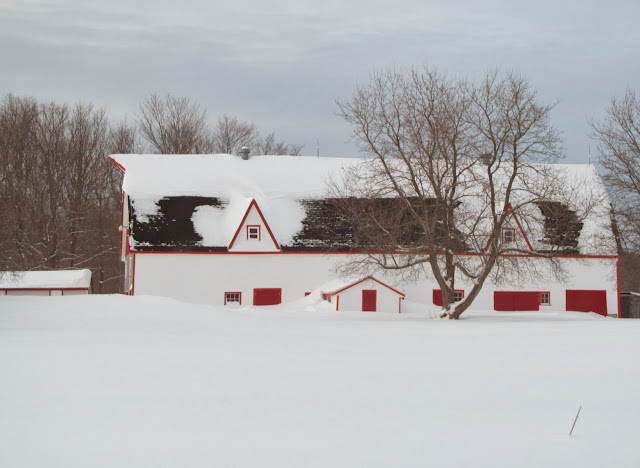The following is an image of Notre Dame Convent at 246 Sydney Street comes from Historic Places website. The convent faces northward over Hillsborough Public Square. The convent will close in January 2014. http://www.gov.pe.ca/hpo/app.php?nav=details&p=1651
The large convent was opened on July 5th, 1870, design by Architect John Corbett. Notre Dame Academy operated her until 1971. Below is an image of it today.
Below is an article from the Journal-Pioneer newspaper website:
* * * * * * * * * * * * * * * * * *
Notre Dame Convent in Charlottetown to close in January
Special Celebration Planned for Tuesday, November 26th
CHARLOTTETOWN - After 155 years of commitment Notre Dame Convent in Charlottetown is closing its doors.
Sr. Elizabeth Dunn stands outside Notre Dame Convent in Charlottetown. A special service of thanksgiving will be given at St. Dunstans Bascillica at 2pm on Tuesday, November 26th, followed by an open house, refreshments and a closing ritual at Notre Dame Convent.
“The
convent leaves a lasting legacy, but it is time to embrace change,” says Sister
Joan Marie Chaisson, community leader. “Daring to listen to the challenges of
today, the sisters of Notre Dame Convent have arranged for an outside agency to
provide health care for the sisters … They do so with a sense of loss but
knowing there is newness in the life before them and their mission continues no
matter where their home may be.”
To
give thanks for all that Notre Dame has been to so many people through the year,
a mass of thanksgiving will be celebrated at St. Dunstan Basilica at 2 p.m. on
Nov. 26, followed by an open house, refreshments and a closing ritual at Notre
Dame Convent.
“As
we reflect on history, we see people who had a dream, a vision and a conviction
that led them to invite others to help them achieve this goal,” says Chaisson
as she looks back at the convent’s history which had its start in the middle
decades of the 19th century.
At
the time, Dan Brennan, a local resident of Charlottetown, and Monsignor Bernard
MacDonald, bishop of Charlottetown, were acutely aware of the call to further
the education of young women. Brennan donated two lots of land and a dwelling
at the corner of Weymouth and Sydney streets for a school, and MacDonald asked
the Congregation of Notre Dame of Montreal for sisters to staff this school. On
Sept. 25, 1857, four sisters arrived in Charlottetown. Within a month, the
first students were welcomed to St. Anne's School, which later became known as
Notre Dame Academy.
This
was the beginning of the Congregation of Notre Dame's legacy of education in
the province which spread to all parts of Prince Edward Island
The
annals of the convent's beginning reads like an evolving story of the joys and
accomplishments in education. Along with reading, writing and arithmetic,
courses were provided in music, singing, piano lessons, art and home economics.
The spiritual needs of the students were met with retreats, eucharistic
celebrations and other parish activities.
Throughout
the history of Notre Dame Convent, annals also tell of the generosity of the
people. Many Islanders helped maintain the school in its first years of growth
through tea parties, bazaars, gifts and volunteer services.
The
student population grew rapidly and in 1870, a five-storey building, the
present Notre Dame Convent, was opened. In 1911 the interior of St. Anne's
School was renovated and incorporated into a new brick wing.
With
this new addition it was possible to accommodate students who attended Prince
of Wales College. Thus, another chapter had begun in serving and furthering the
education needs of young women. These women came from all parts of P.E.I. and
many returned to teach in the rural schools.
With
an increase of high school students, a modern and well-equipped high school
wing was added in the spring of 1955.
“When
a new approach to public education on P.E.I. met the needs of the young people,
the sisters decided to phase out the school,” says Chaisson. “In June 1971, the
last 28 graduates of Notre Dame received their diplomas. Some of the sisters
remained in the field of education accepting teaching positions in the public
schools throughout the province.”
True
to the spirit of the foundress, Saint Marguerite Bourgeoys, several sisters
engaged in an outreach to the broader community offering their gifts in various
ministries such as religious instructions, retreat work, visitation of the sick
and shut-ins, counselling, pastoral ministry and volunteer and tutorial in
schools. The sisters continue to respond to proclaim the Gospel in our
contemporary church and world.
As
time went on, it became evident that the need for health care for the sisters
was necessary. Changes were made to the facility, and in time, part of the
house became a health-care facility for the sisters under the efficient care of
a nursing staff.
“The
dream, which began with four sisters and 15 students, expanded to include
hundreds of sisters and many, many students,” says Chaisson. “The sisters of
Notre Dame Convent School leave a legacy that will continue to live on in the
people of Prince Edward Island for many years to come.”
A
decision as to the future of the building will be determined by the
Congregation Leadership Team in Bedford, N.S.













_resized.jpg)





_resized.jpg)




_resized.jpg)

























.jpg)






.jpg)