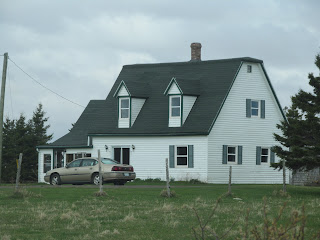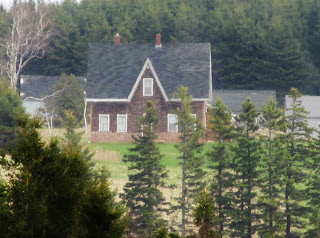Above: The Parochial House at St. Joseph's Parish, Kelly's Cross. In 1898 the parishioners commissioned Architect William C. Harris to design a new church along with this house.
Above: Left, present day St. Joseph's built in 1956. Right: St. Joseph's built in 1898, designed by W.C. Harris and destroyed by fire in 1914. (Images c.f. "A Faith Walk: Diocese of Charlottetown" by Rev. Art O'Shea. ) Our Lady of Fatima mission church on the Green Road belonged to this Parish. Above: A small center gable style house, across the road from the Parochial House, has an amazingly detailed gable window and interesting window cap detailing.
Above: A country store used today as an antique shop - open seasonally during the summer tourism season.
Above: A nicely kept center gable style home with picket fence.
Above: I always admired this house until the vinyl siding and the patio door were installed. Note the roofline - this old house would have had a lower pitched roof - the owner would have wanted more space upstairs, so they lifted each side of the roof to a steeper pitch and filled-in the difference at the peak as you can see here - the flat area. This practice was more commonly done to barns which a few samples still remain on Prince Edward Island.
Above: Typical Island farmstead - abandoned.
Above: Over the years I often noticed this house and didn't take much interest in it until now that I see the the vinyl siding removed and the original shingle siding exposed. I always thought this was the front of the house until I got to the hill on the other side of Kelly's Cross, about a kilometer away, and took the photo below - this is the front of the house, a center gable style similar to the blue house above.











This comment has been removed by the author.
ReplyDeleteInteresting pics of old buildings around pei nice work.
DeleteVery nice. Thank you.
ReplyDeleteThe old abandoned house in one of the photos belonged to my great-uncle Percival Wood. I have wandered around the property. A neighbour noticed me and my mother from a house across the road and immediately drove over to chase us away, thinking us thieves or scavengers. we ended up friends. typical PEI eh?
ReplyDelete