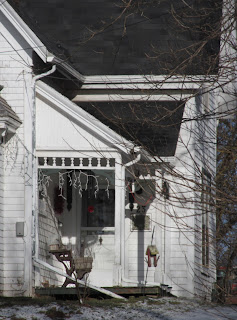The house features a front/west facade of an angled bay window and square bay for the entry door along with a south facing side verandah to the right.
Below: the gable features a small single-hung, round-top window; eave trimming and banding;along with decorative-cut cedar shingles. The house displays very nice detailing through-out.
Below: St. Mark's Anglican Church on Victoria Street East.
In
1885 construction was underway for this the second/ present St. Mark’s Anglican
Church– replacing the first St. Mark’s, built in 1860. The new church was built at a cost of $1,375.00. It was first used for worship on August 29,
1887 and consecrated on June 9, 1888 by the Rt. Rev. Frederick Courtney. The
Church of England was the first denomination to build in Kensington.
St. Mark’s Church is believed to be the
only surviving example of a William Harris designed board-and-batten church in
P.E.I. and one of three remaining board-and-batten Gothic revival style
churches in the Maritime Provinces. It
narrowly escaped destruction on July 20, 1979 when a blow torch ignited
insulation material when church repairs were underway – there was extensive
damage to the steeple and smoke damage throughout the church – regular services
resumed in the church later that fall.
cf. A History
of the Pastoral Unit of New London and Springfield, Pg. 265
Below: cf. http://islandstories.ca/island_stories_viewer/cap:1081/Kensington
Below: Looking west down Victoria Street. Note the Presbyterian Church on the left.
Below: sketch by well-known Prince Edward Island / Canadian artist Robert Harris and brother of architect Wm. C. Harris.
Below: Kensington Presbyterian Church. Victoria Street East.
Below: Front facade - north facing.















No comments:
Post a Comment